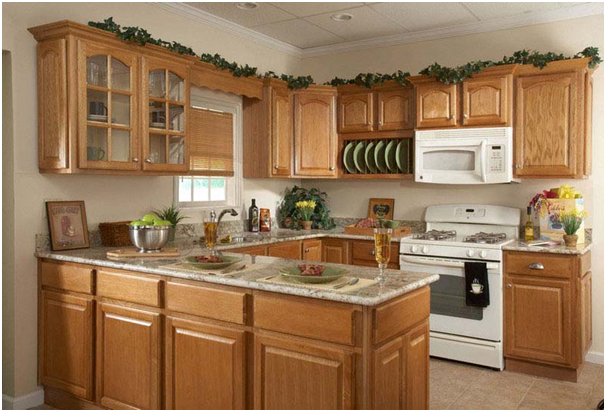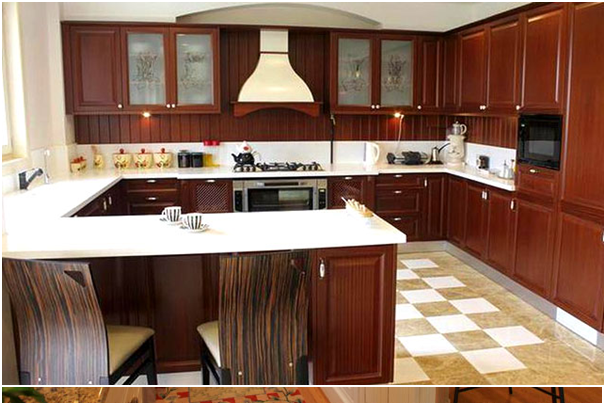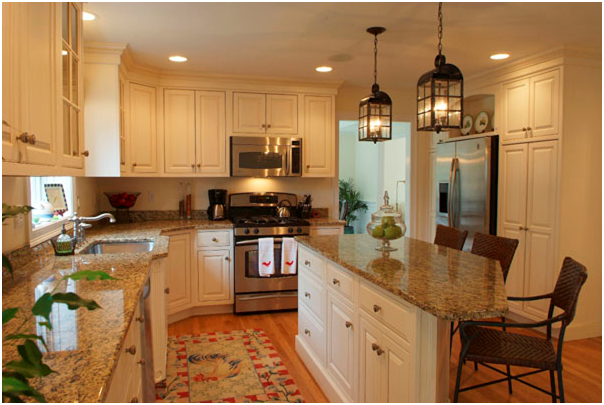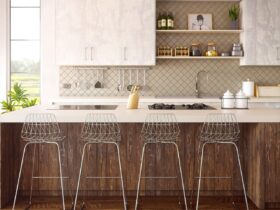If you are having a new kitchen installed it is vital to get the layout right. A new kitchen is a big investment, so the last thing you want is to find that you have forgotten something or that you do not enjoy working in your new kitchen.
To help you to avoid this scenario we spoke to the design team at Kitchens by Prestige and got the following tips from them.
Decide how you will use your Kitchen in Advance
The first step is to decide how you are going to use your kitchen. If you want your kids to do their homework while you cook, you will need space built in for that.
Are you going to eat in the kitchen, if yes, how many people will be eating in the kitchen together, will it just be snacks or do you want to entertain in the kitchen.

Know Your Budget
It is easy to get carried away with a new kitchen. You need to know your budget and keep a little aside to deal with any unexpected issues. Going over budget could mean that you do not have enough money to finish off your kitchen properly.

Everything in its Place
It is important to Design a Place for Everything
Think about the kind of cooking you do and the equipment you use and decide where you will be storing everything. This is particularly important for items you use a lot they need to be easy to get to. Also, consider where you will store large or bulky items. For safety reasons, you do not want to have to store these above head height.

Lighting and Electric Point
One area many people forget is lighting. You need your kitchen to be well lit. It is far easier to install the right lighting while your kitchen is being built than it is to retrofit lighting. The same applies to electrical points.
There are other things you need to consider when designing a kitchen, but the ones listed here are the most important ones.























